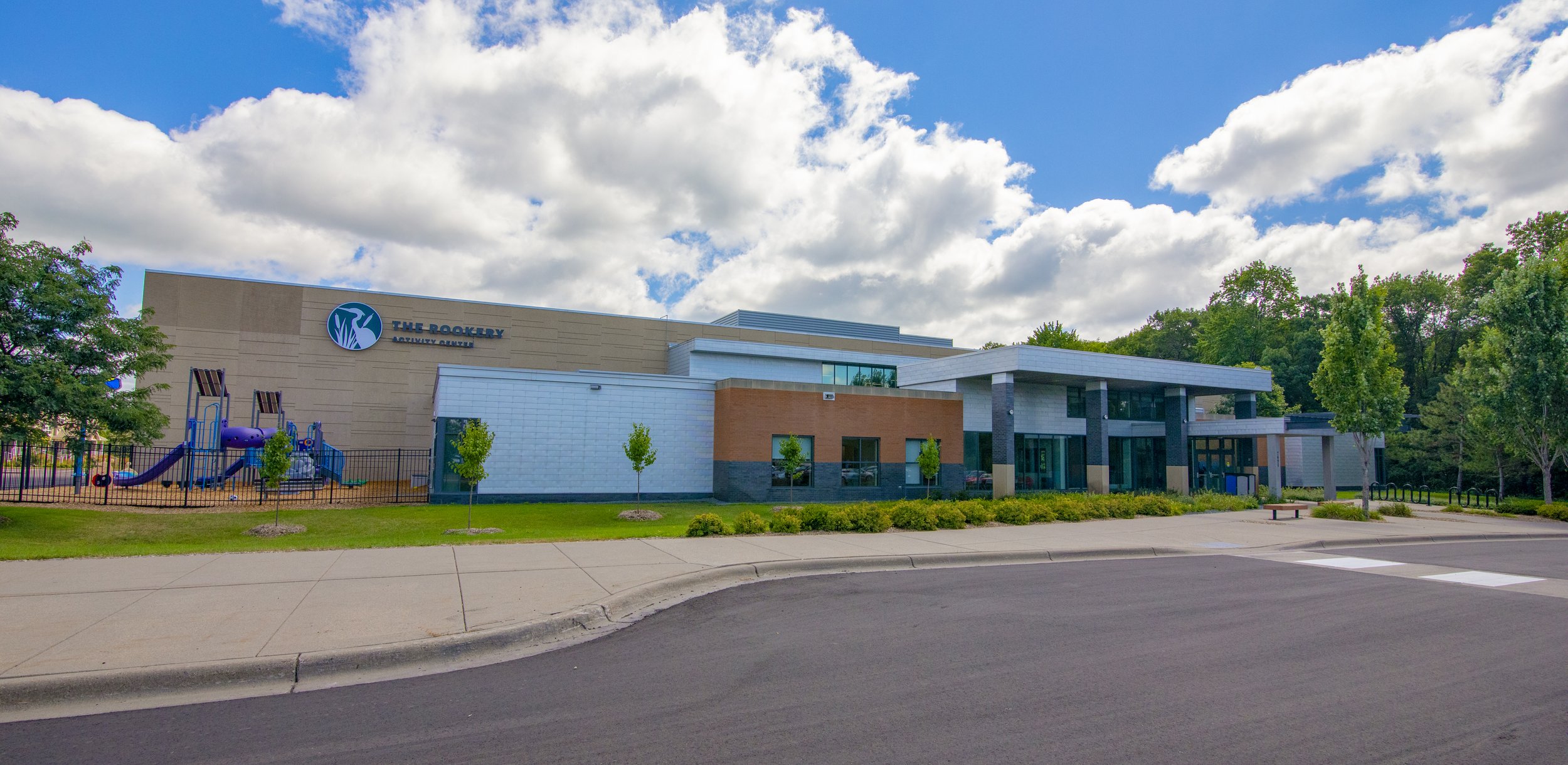
Lino Lakes Main Street Master Plan
Lino Lakes offers natural beauty with convenient access to urban amenities. Known for its lakes, parks, and wildlife, Lino Lakes is a haven for outdoor enthusiasts and families seeking quiet and spacious living. The master planning process for the 962-acres of land in the northwest quadrant of the city was initiated to go above and beyond traditional pre-development processes to guarantee potential concerns were heard and addressed.
The end goal of this process was to create a master plan for the area to serve as a set of development guidelines that balance private property rights, resident priorities, and regional requirements—positioning Lino Lakes for thoughtful, sustainable growth over the next 30+ years.
Creating a Master Plan for the Mapping NW Main Study Area
Though the City’s 2040 Comp Plan provides a high-level look for development across the city, the draft Lino Lakes Main Street Master Plan provides a more detailed set of guidelines for this specific area. The proposed master plan:
Was developed and refined based on resident input, prioritizing green space and changing the locations of different density types within the962-acre area.
Recommends that land developed for higher-density housing and commercial properties be located on the westernmost side of the study-area near the intersection of Main Street and Sunset Ave, rather than concentrated in the middle of the study area along the Main Street corridor.
Moves lower-density housing to the eastern side of the study area, adjacent to existing low-density housing.
Establishes a conservation design framework for ditch system corridors to improve water quality and create passive recreational opportunities.
Expands the parks, trails and greenway system by incorporating the county ditch system and the addition of small neighborhood pocket parks.
Identifies specific transportation improvements necessary to address traffic demands.
Modifies municipal sanitary sewer and water main routing and sizing to ensure efficient, orderly, and logical extension of municipal utilities.
Guides development for the area over the next 30+ years.
The Draft Master Plan vs. The City’s 2040 Comp Plan
Next Steps
The AUAR process is planned to be completed on August 11, 2025. On August 13, a public hearing on the draft Lino Lakes Main Street Master Plan for the 962-acre study area in the northwestern quadrant of the city will be held at the Planning and Zoning Board meeting. Then City Council will consider adopting the proposed Lino Lakes Main Street Master Plan on August 25, 2025. If adopted, the City would proceed with amending the 2040 Comprehensive Plan.
-
City Council Meeting
Monday, August 11 | 6:30pm
City Hall, 600 Town Center Parkway, Lino Lakes, MN 55014At this meeting, the Lino Lakes City Council will review and consider the final Lino Lakes Main Street AUAR document.
-
Planning and Zoning Board
Wednesday, August 13 | 6:30pm
City Hall, 600 Town Center Parkway, Lino Lakes, MN 55014Interested parties are invited to attend the Planning and Zoning Board meeting which will include a public hearing for the draft Lino Lakes Main Street Master Plan for the 962-acre study area in the northwestern quadrant of the city. The Planning and Zoning Board will review the draft master plan at this meeting and make a recommendation for the City Council to consider.
-
City Council Meeting
Monday, August 25 | 6:30pm
City Hall, 600 Town Center Parkway, Lino Lakes, MN 55014The Lino Lakes City Council will review the proposed Lino Lakes Main Street Master Plan and consider it for adoption.

